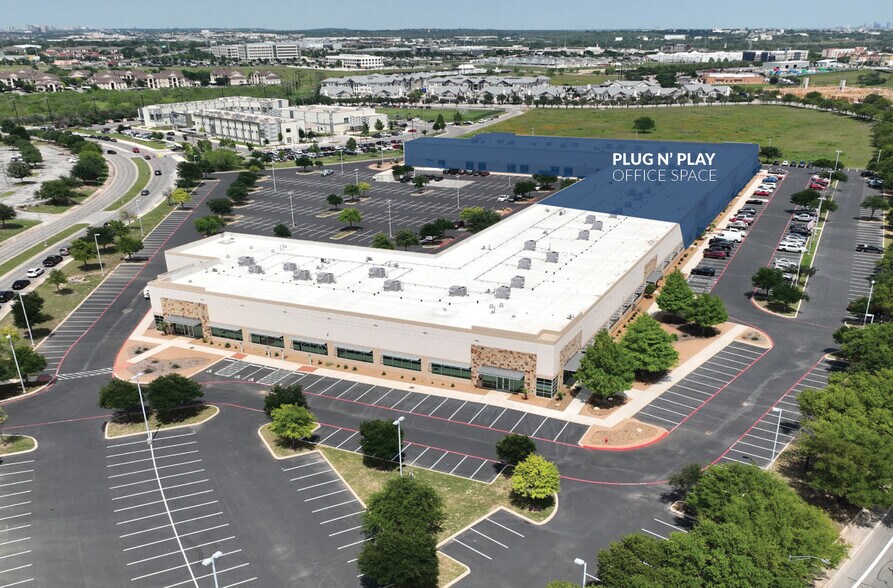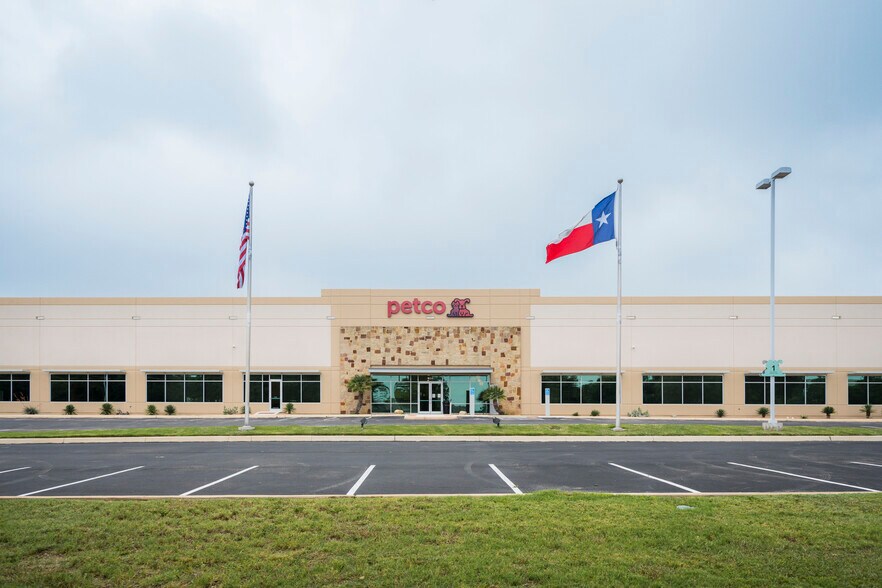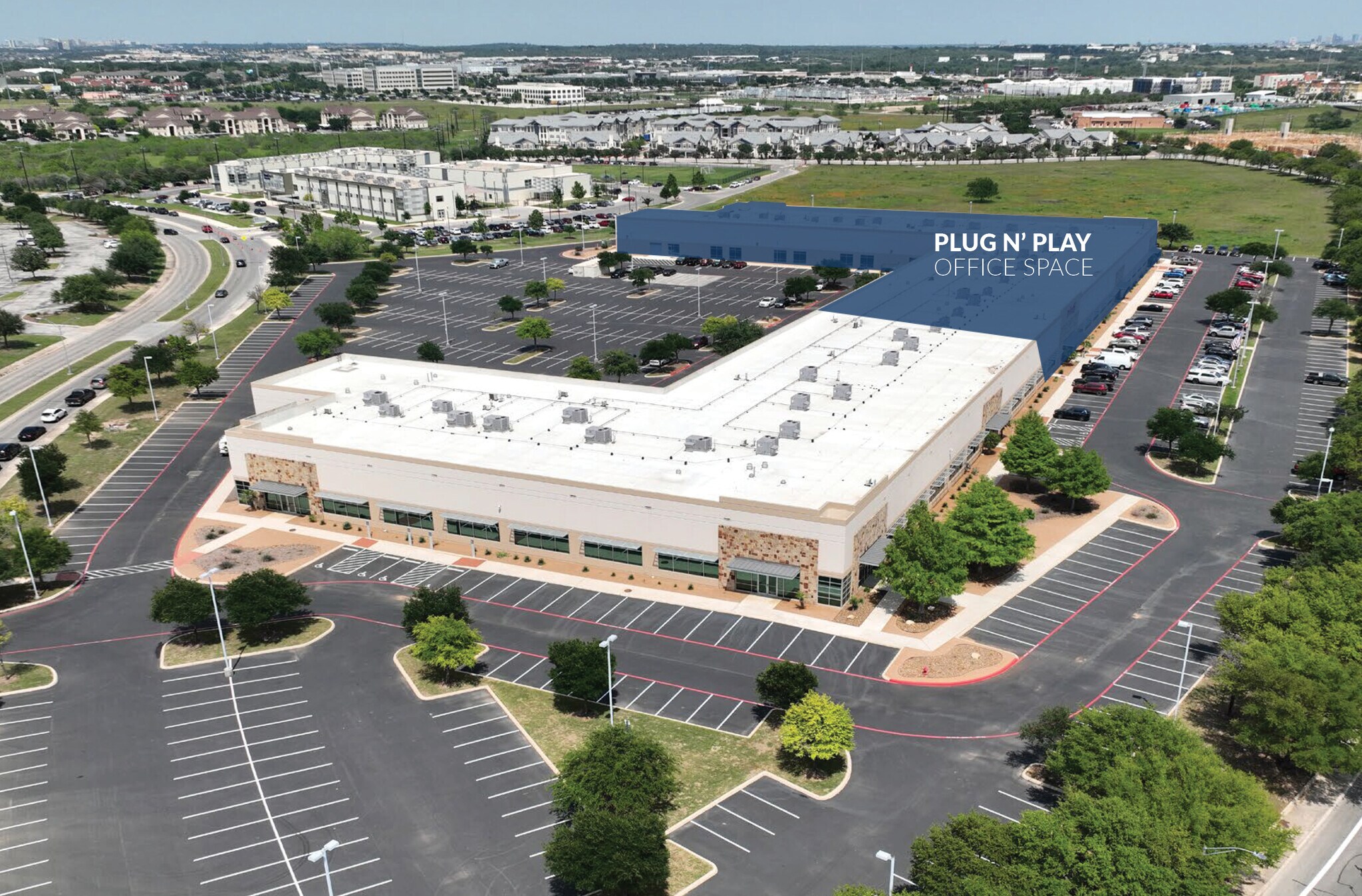thank you

Your email has been sent.

Westpointe Corporate Center 654 Richland Hills Dr 73,633 SF of Office Space Available in San Antonio, TX 78245




Sublease Highlights
- Plug N’ Play for over 300 Employees
- 14’-22’ Ceilings with White Noise System in Place
Features
Standard Parking Spaces
763
All Available Space(1)
Display Rental Rate as
- Space
- Size
- Term
- Rental Rate
- Space Use
- Condition
- Available
- Sublease space available from current tenant
- Finished Ceilings: 14’ - 22’
- Fits 185 - 590 People
| Space | Size | Term | Rental Rate | Space Use | Condition | Available |
| 1st Floor | 73,633 SF | Jan 2030 | Upon Request Upon Request Upon Request Upon Request Upon Request Upon Request | Office | - | 30 Days |
1st Floor
| Size |
| 73,633 SF |
| Term |
| Jan 2030 |
| Rental Rate |
| Upon Request Upon Request Upon Request Upon Request Upon Request Upon Request |
| Space Use |
| Office |
| Condition |
| - |
| Available |
| 30 Days |
1st Floor
| Size | 73,633 SF |
| Term | Jan 2030 |
| Rental Rate | Upon Request |
| Space Use | Office |
| Condition | - |
| Available | 30 Days |
- Sublease space available from current tenant
- Fits 185 - 590 People
- Finished Ceilings: 14’ - 22’
Property Overview
73,633 RSF Located in the Growing Westover Hills Area Plug N’ Play for over 300 Employees Parking Ratio: 6.68/1,000 SF Outdoor Patio with Seating 14’-22’ Ceilings with White Noise System in Place CAT 6 Cabling throughout the Building 2,400 SF Gym with Showers & Lockers Outdoor Pet Area for “Pet Friendly” Workplace Recently Rennovated Exterior & Landscaping Raised Floors Concealing Power and Cabling
Property Facts
Building Size
114,125 SF
Lot Size
12.05 AC
Year Built
2008
Construction
Masonry
Sprinkler System
Wet
Zoning
C-3 - General Commercial District
1 1
1 of 15
Videos
Matterport 3D Exterior
Matterport 3D Tour
Photos
Street View
Street
Map
1 of 1
Presented by

Westpointe Corporate Center | 654 Richland Hills Dr
Hmm, there seems to have been an error sending your message. Please try again.
Thanks! Your message was sent.



